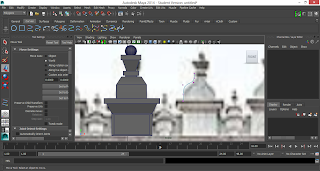Title: The ‘Real’ David
Outline:
The project will be to model the statue of David and the environment around him in 3D, using Autodesk Maya. The objective of this is to create a realistic scene, show casing my modelling and texturing skills.
If there is time after I have completed the models and texturing, I will add a cartoon version of the statue of David. This piece starts with the realistic scene, David then opens his eyes and breathes out, releasing his cartoon version (a fat, very little muscle definition version) and stretches, he then goes back into his pose and turn back into the realistic version.
Motivation:
I would like to work with in the modelling department upon graduating therefore I have focused on this for my final year project.
I feel adding the realistic and cartoon style will help for future employment, it shows that I am not a one trick pony and can create more than one style. This will also give variety to my reel and portfolio.
Technical Description:
To complete this project I will need to look at images and also find out information on the statue of David and San Marco square (where the statue will be situated). This will help to understand the look, personalities and also get the feel across in the realistic aspects of design, colour and atmosphere.
Another area I will investigate is the textures. This includes the fact that the square is known for flooding so I will need to take this into consideration. I will also need to show the results of the statue being outside – water damage, sun damage, bird droppings etc. The way the textures are added will play a big part in the effect and the realism so is another aspect to look at.
A few years back I worked for an architect firm which started my love for buildings; I wanted to incorporate this into my project but needed something more substantial. With having family in Italy it brought the idea of recreating an Italian scene. I wanted it to be a well-known place so it was easier for people to recognise. By doing so it also helps me perfect my skills and pushes me to do my best.
I thought just a building would not be enough to showcase my skills or be powerful enough as a finally project, therefore I decided to add a statue to the middle of the square, again going for a well-known figure. The Statue of David came to mind first, as it has defined features and not only helps with my modelling skills but helps with the realism I want to portray in the final product.
Literature review:
Books:
- Pilling, S. and Biucchi, E. (2002) Venice an architectural guide. London: B T Batsford.
- Pardew, L. and Seegmiller, D. (2005) Mastering Digital 2D and 3D Art. Boston: Course Technology PTR
Journals/Magazines:
- Siggraph (2002) “SCA ’02 Proceedings of the 2002 ACM SIGGRAPH/Eurographics symposium of Computer Animation” available at: http://dl.acm.org/citation.cfm?id=545261.545281&coll=DL&dl=GUIDE&CFID=254562894&CFTOKEN=35504616 (Accessed October 17 20013)
- Stash Magazine (2013) Stash 101. Available at: http://www.stashmedia.tv/archive/ (Accessed October 17 2013)
Websites:
- ComPart Multimedia (2011) Italy Guides.it. Available at: http://www.italyguides.it/us/venice_italy/st_mark_s_square/piazza_san_marco/st_mark_s_square.htm
- PL Studios (2013) Digital Tutors. Available at: www.digitaltutors.com
- Harris, B., DR. and Zucker, S., DR. (2005) Khan Academy Smart History. Available at: http://smarthistory.khanacademy.org/Michelangelo-David.html
What are you producing:
I will be producing a report including screen shots and other visuals to show my progress throughout this project. I will also be producing the final product which will be a film (720p, mp4) including the 3D models, textured and the wire frames.
Schedule: 23 weeks (18 October – 21 March)
14 (Oct)
- Start finalising proposal
18 (Oct)
PROPOSAL DUE
21 (Oct)
- Start Research
- Sketching scenes
1 (NOV)
- Sketches Due
- Research completed
- Update report with completed work
4 (Nov)
- Start finalising artwork
15 (Nov)
- Artwork finalised
- Update Report with completed/finalised work
16
17
18 (Nov)
- Start modelling
- Start documents/visuals for review
28 (Nov)
- Animatic/ storyboard/ Visuals finalised for review
29 (Nov)
PROGRESS REVIEW
10 (Jan)
- Models Complete
- Environment Complete
31 (Jan)
- Textures finalised
7 (Feb)
- Render tests on textures complete
21 (Feb)
- Lighting Completed
28 (Feb)
- Test renders completed
21 (March)
Product Submission





















